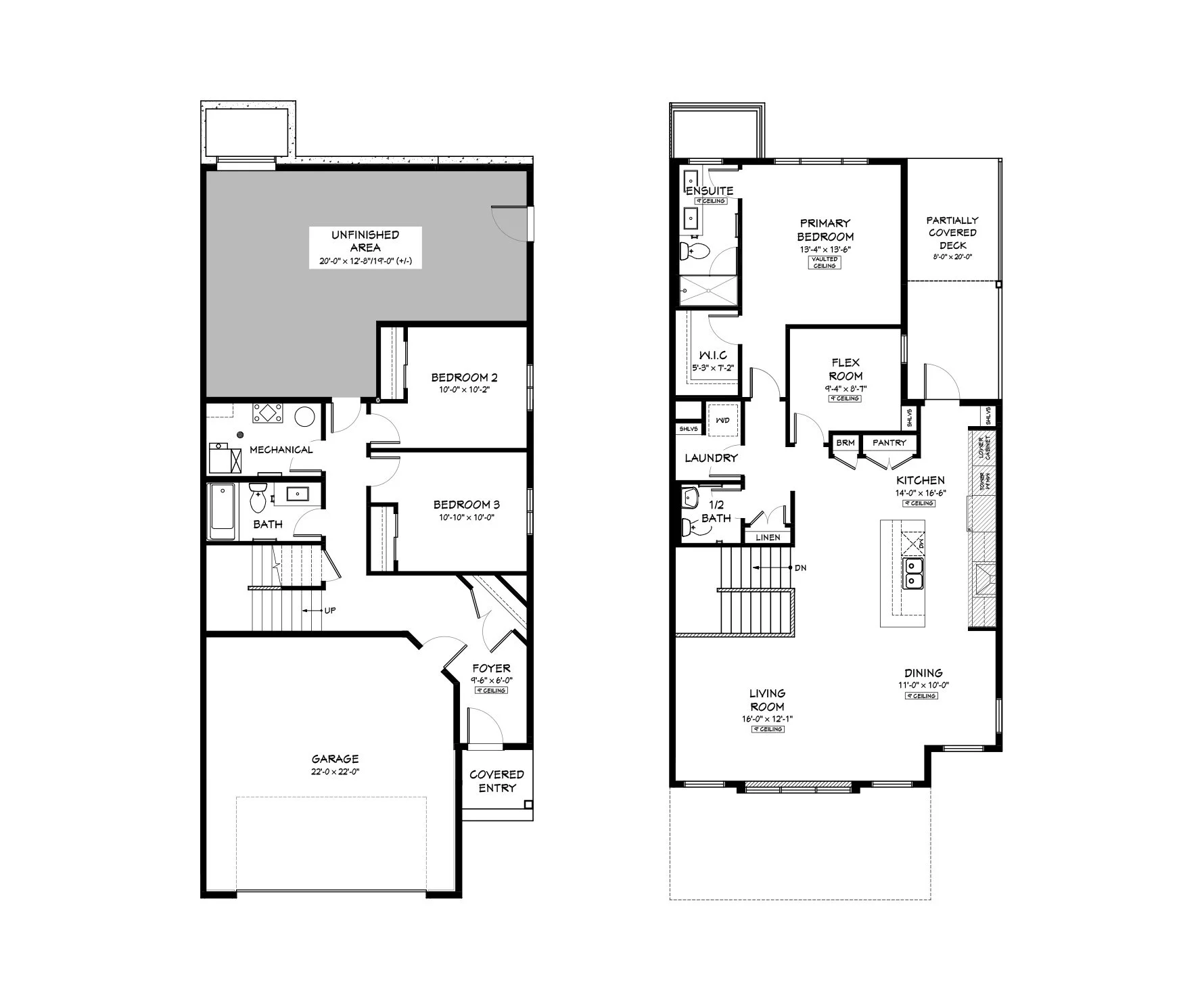- Price
SOLD
Sold- Address
- Viewing by appointment only
- 446 Arrowleaf Rise
Available November 2025
- 3 Bedrooms
- 2.5 Bathrooms
- 1,956 sqft
- Double Attached Garage
- 9' Ceilings
- Main Floor Primary Suite & Laundry
- Open Concept Main Floor w/Flex Space
- Partially Covered Rear Deck
Discover this thoughtfully designed walk-up style duplex featuring 9’ ceilings and a double attached garage. The main floor offers a spacious open-concept layout, complete with a primary suite, convenient laundry, and a versatile flex room—perfect for a home office or guest space. Step out onto the partially covered rear deck and enjoy your own private backyard. The partially developed lower level includes two additional bedrooms and a full bathroom, providing extra comfort and privacy. Styled in our elegant Ranch interior colour palette, this home also includes front landscaping and has 471 sq.ft. of additional undeveloped space for future possibilities. Best of all—no HOA or strata fees!












